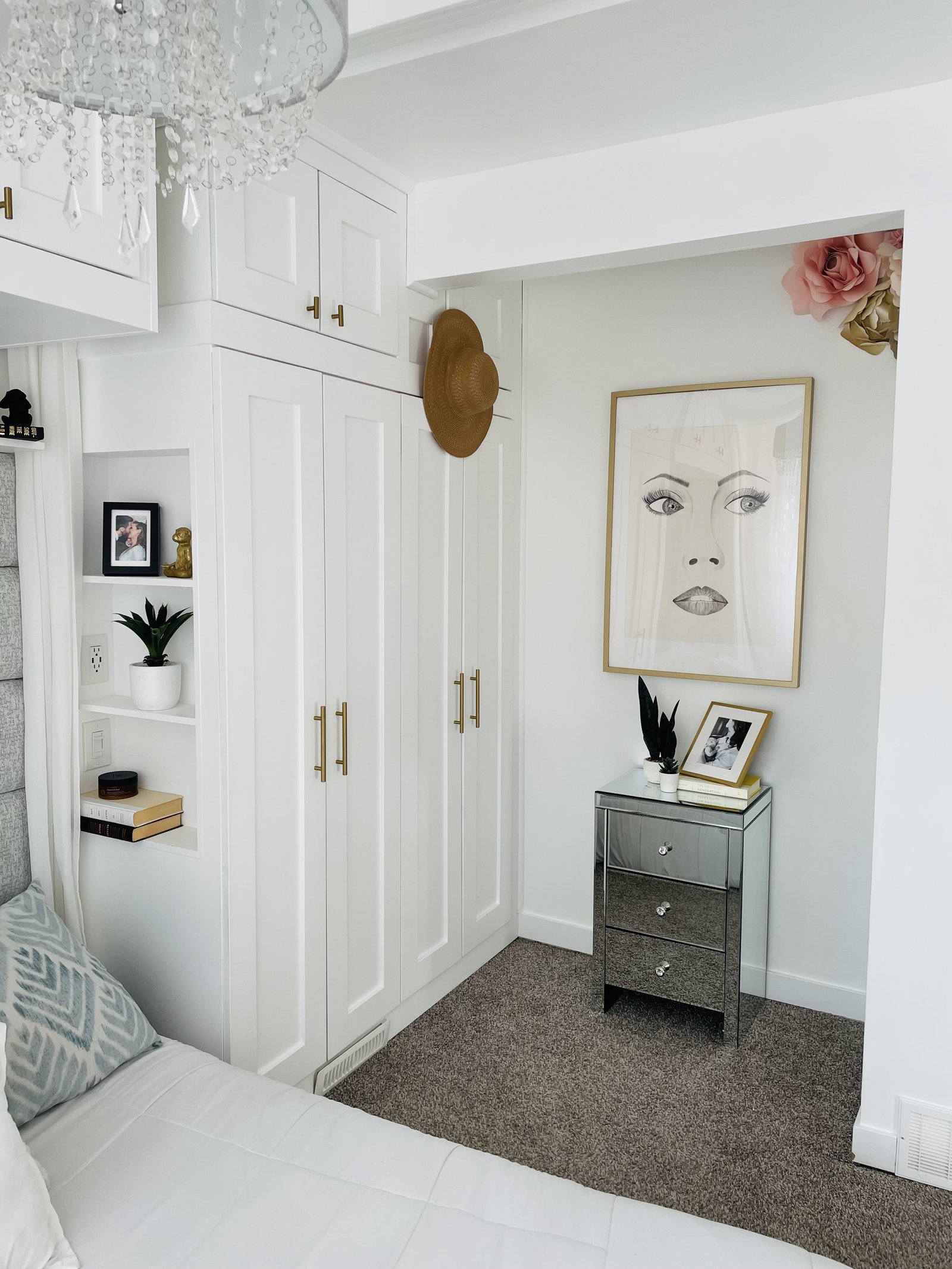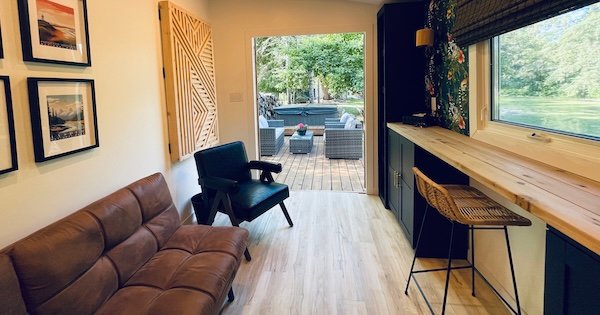Inspiration for Our Beautiful Built-In Storage Wall
I've always loved the classic, timeless look of floor-to-ceiling, wall-to-wall bedroom wardrobes. Seeing people transform their IKEA Pax wardrobes into custom built-ins inspired me to create something similar—but designed specifically for our space. Beyond aesthetics, we also needed more organized storage, and a full wall of built-in wardrobes around the bed was the perfect solution. I had seen designs with shelf cutouts beside the bed, which I knew I wanted to incorporate, along with built-in reading lights for both style and functionality.
The Problem With Our Bedroom Before the Built-In Wardrobes
The room started as a small, square space with a standard 1950s closet—nothing special. I tried to elevate it with artwork, mirrors, furniture, fresh paint, and a stylish board and batten feature wall. While those additions made a difference, they still didn’t provide the upscale, custom feel I envisioned for our bedroom.

Challenges & Considerations
One of the biggest challenges with our built-in wardrobes became clear less than an hour into demolishing the old closet—it was structural! What we thought would be a simple removal turned out to be more complicated, but luckily, my husband was able to call a contractor friend for advice on how to handle it. In the end, we worked around the beam, and I actually love how it turned out. It gives the built-ins a more intentional, custom feel, almost like the nook was always meant to be there.
The other challenge? We had no idea how to actually build these! I knew exactly what I wanted them to look like, and we had a few must-haves—curtains surrounding the bed for a cozy feel and incorporating some Ikea Kallax shelves if possible. Figuring out how to bring that vision to life took some trial and error, but in the end, we came up with a design that was both functional and beautiful.
I also wanted to keep this project as inexpensive as possible, which meant carefully choosing materials for both the wardrobe frames and doors. Since we planned to paint everything, I didn’t see the point in spending extra on solid wood when more budget-friendly options would look just as good once finished.


Materials For The Built in Bedroom Wordrobes Around the Bed
- 2 by 4's to build the wardrobe bases and to hand upper cabinets
- Ikea Kallax shelves for upper cubbies
- 4'x 8' sheets of mdf
- 4" wide mdf trim for door fronts
- quarter round trim
- moulding
- Plywood for channel backing
- table Saw
- Screw Driver
- Nail gun
- skill saw
- Wood glue
- hinges
- hinge jig
- Cabinet pulls
- handle jig
- Foam for the chanels
- Batting. I used quilt batting from Walmart
- Fabric
- Staple Gun
- Staples
- Curtain track
- Bin Zinsser Primer for mdf
- Paint
- Paint sprayer (not necessary)
- Recessed lights
- Electrical wire
- Caulk

The Process
Step.1 Plan out where you want your built ins, measure so you can buy your materials and tools. Plan if you will have recessed lights, these require a hallow space under the cabinets for lights and wires. Will you have built in shelves beside the bed? I recommend them.
Step.2 We started with the 4 upper cabinets above the bed. I think it was just to use up that Ikea kallax unit and get it out of the way. First we made a frame out of plywood to attach to the ceiling and wall and attached the kallax shelves to that frame with screws.
Step.3 Next we built the box on the ceiling out around where the bed would be for the curtain track to go in.
Step.4 With the box in place we were able to attach the outside upper cabinets the same way we did the middle section. We were starting with 3 Ikea Kallax shelves so for this we cut them to get two compartments instead of four.
Step.5 Electrical work was done for the overhead recessed lights including a switch and plug beside the bed. My husband is an electrician so while this is a diy for him you likely will need to hire someone for the electrical work.
Step.6 For the actual wardrobes we made frames out of 2 x 4's to sit on the floor and attach to the wall.
Step.7 Next we built the wardrobe frames by cutting the large MDF sheets to make a large rectangle with an open front. These were attached to the wall as well as the frames below.
Step.8 We cut a hole in the frame where the inset shelves beside the bed would go. The shelves were built and attached to the frame.
Step.9 Measure and cut your mdf sheets to make your door panels
Step.10 The shaker style doors for the wardrobes were made simply by cutting the 4" trim/baseboards, gluing them around the doors and caulking the inner edges.
Step.11 Then we primed all of the unprimed mdf with bin zinsser. We used rollers for this.
Step.12 We added quarter round where the built ins connect with the walls and a more detailed moulding everywhere it met the ceiling
Step.13 Everything was then caulked to give a seamless finish and painted white using a paint sprayer. This could've been done with a brush and roller.
Step.14 Next we made 4 large upholstered chanels. We cut plywood strips 5" by 98". Then we put some spray adhesive on the wood and stuck the foam to it. We used an electric kitchen knife to cut the corners off the foam to round them out a bit. Next we wrapped two layers of batting around the fronts and tightly stapled it to the backs. Last the fabric was wrapped around and tightly stapled to the back plywood. For the corners we just kind of played around with it but basically wrapped them like a present.
Step.15 My husband attached the panels to the wall. What we ened up doing was screwing the plywood into the wall by putting the screws in at an angle.
Step.16 Pulls and hinges were attached to the doors and the doors were hung
The Final Reveal...
This might have been my favorite project! I love how the built-in wardrobes completely transformed the space—not only do we have more storage and better organization than we did with the old closet, but the bedroom also has so much more character. It’s no longer just a boring box; it feels intentional, functional, and beautifully designed.

Design Tips, Lessons Learned & What It Cost
I don't remember the exact cost to build our wall of wardrobes around the bed but I know we did it for less than $2000.00.
Design tips
I love the clean, classic look of white built-ins, but looking back, this would have been stunning in a bold color like black, navy, or deep green. A darker shade would have added drama and a high-end, moody feel to the space.
I also think incorporating more wood elements would have brought in some warmth—maybe a wooden shelf beneath the reading lights to balance out all the painted surfaces. For the headboard, a rich brown leather for the upholstered channels would have made it feel cozier and added a more masculine touch. If upholstery isn’t your style, a bold wallpaper or a wood slat accent wall would be another great way to create contrast and visual interest behind the bed.
Lessons Learned
If there’s one thing I’d take away from this project, it’s that a little more planning could have saved us some time and problem-solving along the way. That said, we tend to get an idea and just go for it, figuring things out as we go—and honestly, that approach has worked out pretty well for us! While some extra prep might have made things smoother, there’s something to be said for diving in and making adjustments as needed.


